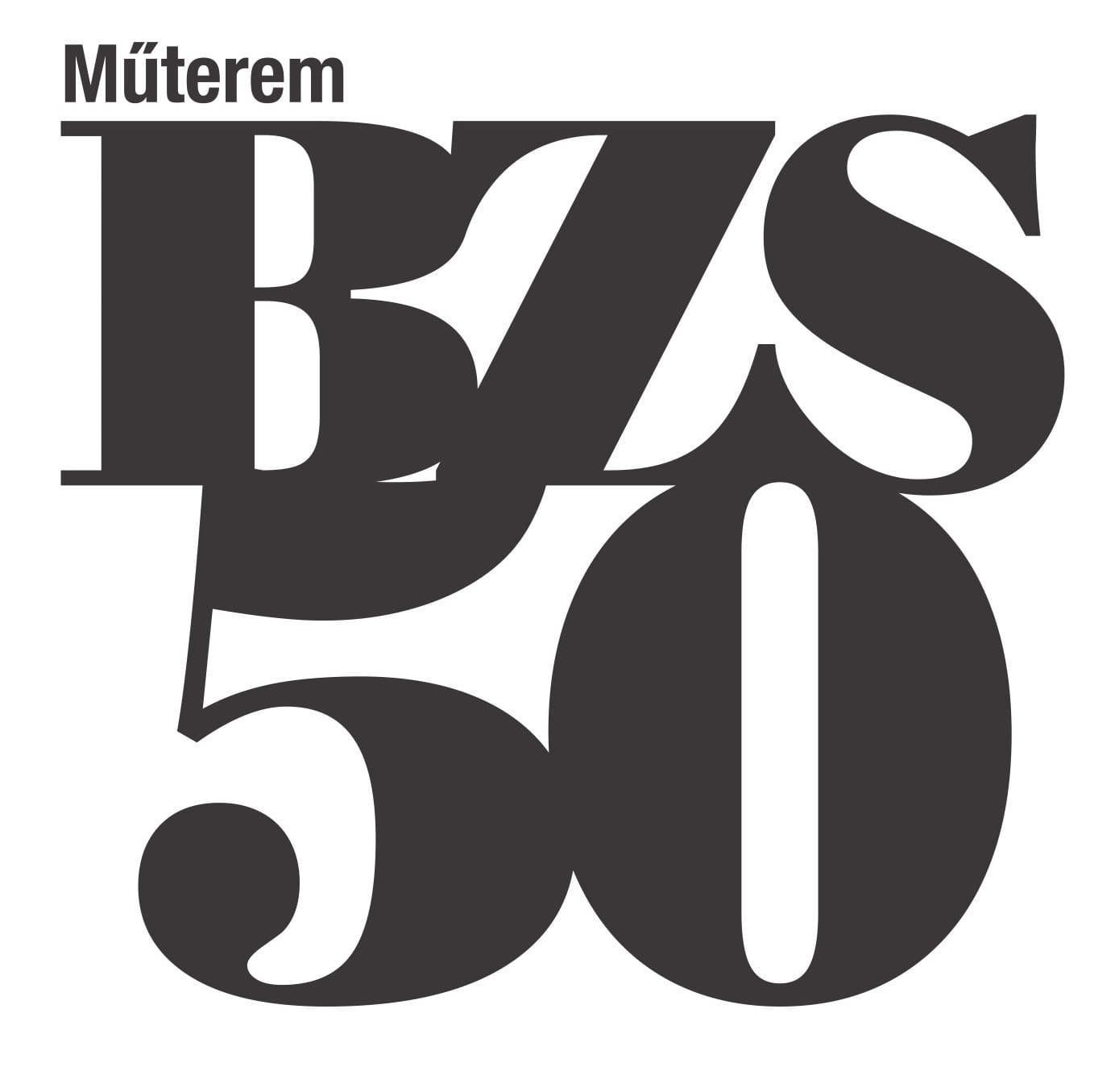Presentation Ceremony 2011 _MIES
EUROPEAN UNION PRIZE FOR CONTEMPORARY ARCHITECTURE – MIES VAN DER ROHE AWARD 2011
The ceremony will take place on Monday June 20, at 20:00 hours, in the Mies van der Rohe Pavilion, and the cocktail that will be offered afterwards.
and untransferable invitation
Barcelona, June 2011
The building is located on the right side of Budapest, the former Buda. In the old but still changing historic district called Viziváros (Watertown ) by the bank of the Danube. It s constructions marks the continuum of reconstruction, which uniquely here is still going since the Second World War when the city suffered major injuries. The immediate surroundings therefore is a very mixed one. On the north the famous Turkish bath and one of the remained historic two storey building from the 18th century. On the east the huge block of the Central Court and Prison from 19th century.
On the south a new office complex. The design here aims to fix and define the last remain site according to reinforce the patterns of surroundings we like. The project addresses to solve the strict restrictions of city-planning a step between a 6 storey new and a 2 storey old building on the corner, and remind to the past urban spaces in the new circumstances with the dimensions of semi interior courtyard and volumes.
The building divided into two independent part.The proposed spatial programme extends one side over six stories functioning as offices to rent on each level and the other side a corner block as the office and residential spaces of the owner over four storey. Each has independent vertical connections which starts from the collective underground car park levels. On the corner lays a small cafeteria which able to expand to the yard in summertime to serve the office workers and visitors.
The principal objective of design was the play of two volume without excess, alluding to each other, to create tension between two close friends. There is no symbolic meaning unless the step out of everyday rush. This building is up-to-date and old fashioned at same time. Each volume dresses different way of the same material and composition, which is the most simple brick façade used in the way as from the early thirties trough the sixties. The use of brick here sites on the borderline of pure ornament supplemented by strong architectonic thinking. There are no lack of details, pure aluminium windows and doors reciprocates the walls, gentle consoles moves the two volume to other direction to lighten the weigh. The space between serves as an entrance, shows the neighbour building s backwall as parable of light connections of city elements.
